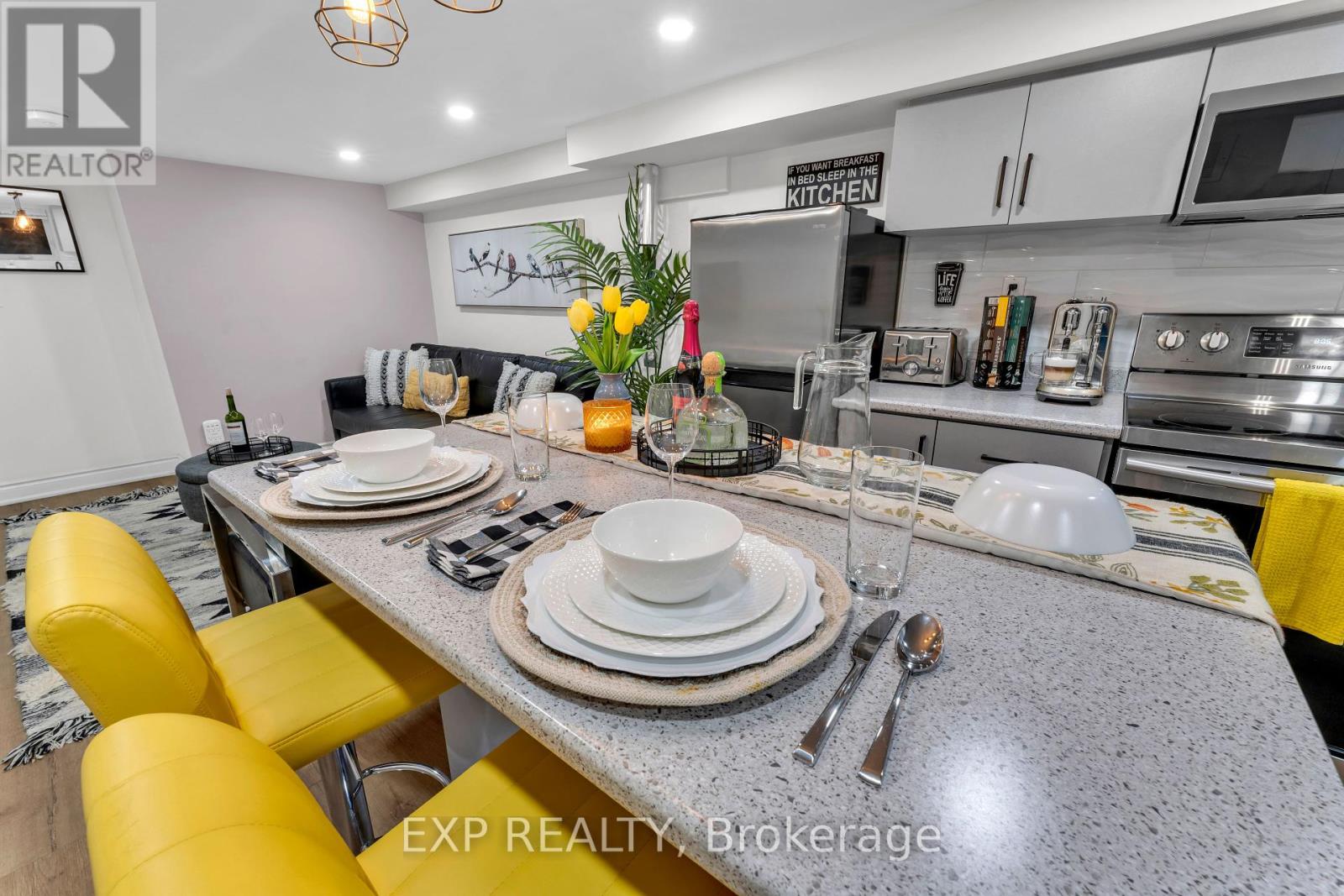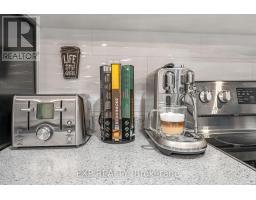416.407.1273
Natalie@SearchRealty.ca
Lower - 54 Stephen Drive Home For Sale Toronto (Stonegate-Queensway), Ontario M8Y 3M6
W11902955
Instantly Display All Photos
Complete this form to instantly display all photos and information. View as many properties as you wish.
2 Bedroom
1 Bathroom
Bungalow
Fireplace
Central Air Conditioning
Forced Air
$3,000 Monthly
Spacious 2-BR Basement Suite* in a raised corner bungalow. Prime Location: Steps from High Park with lush greenery, trails, and tranquil nature. Just 3 minutes to the Gardiner Highway and 20 minutes to the airport for effortless travel.Convenient Transit: Enjoy 24/7 TTC access right at your doorstep for seamless city navigation.Modern Amenities: Features a smart lock for self-check-in and Alexa-controlled smart home functions for ultimate convenience. **** EXTRAS **** all utilities included, parking with ev charger, fully furnished (id:35167)
Property Details
| MLS® Number | W11902955 |
| Property Type | Single Family |
| Community Name | Stonegate-Queensway |
| Communication Type | High Speed Internet |
| Features | In Suite Laundry |
| Parking Space Total | 1 |
Building
| Bathroom Total | 1 |
| Bedrooms Above Ground | 2 |
| Bedrooms Total | 2 |
| Appliances | Water Heater |
| Architectural Style | Bungalow |
| Basement Features | Apartment In Basement, Walk Out |
| Basement Type | N/a |
| Construction Style Attachment | Detached |
| Cooling Type | Central Air Conditioning |
| Exterior Finish | Brick |
| Fireplace Present | Yes |
| Foundation Type | Block |
| Heating Fuel | Natural Gas |
| Heating Type | Forced Air |
| Stories Total | 1 |
| Type | House |
| Utility Water | Municipal Water |
Land
| Acreage | No |
| Sewer | Sanitary Sewer |
| Size Depth | 105 Ft |
| Size Frontage | 34 Ft ,1 In |
| Size Irregular | 34.09 X 105 Ft |
| Size Total Text | 34.09 X 105 Ft |























































