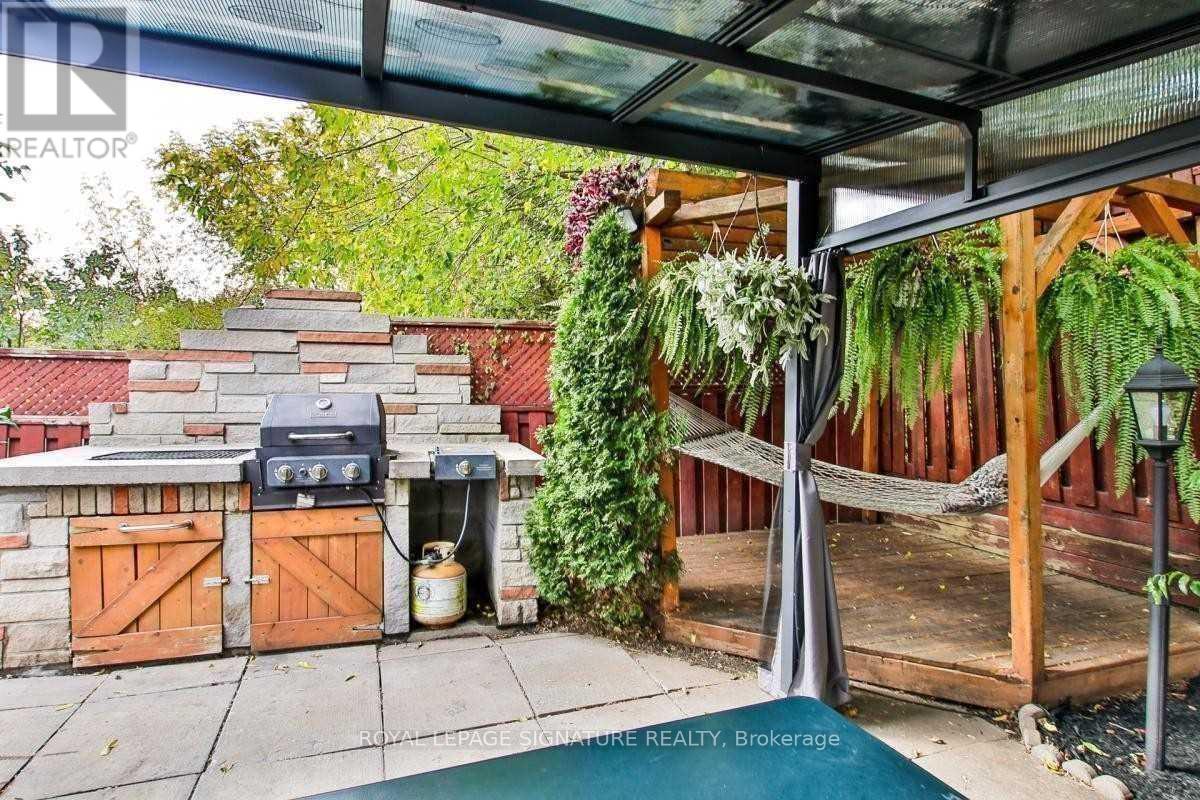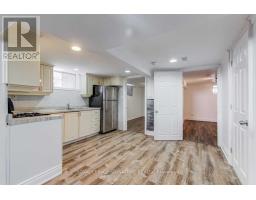416.407.1273
Natalie@SearchRealty.ca
Bsmt - 40 Holmesdale Crescent Home For Sale Toronto (Caledonia-Fairbank), Ontario M6E 1Y5
W11899923
Instantly Display All Photos
Complete this form to instantly display all photos and information. View as many properties as you wish.
2 Bedroom
1 Bathroom
Raised Bungalow
Central Air Conditioning
Forced Air
$1,890 Monthly
Spacious Layout With Over 740 Square Feet. Bright, Efficient 2 Bedroom Basement Apartment In Detached House. Large Oak Kitchen, Two Generous Size Bedrooms. Freshly Painted. Close To St Clair Ave West Village & Corso Italia Neighbourhood, Parks, Grocery Stores & Restaurants. Steps Away To Dufferin Bus Routes And Steps To Eglinton Crosstown Lrt. 1 Outdoor Parking Spot Available, Shared Laundry & Shared Backyard. Hydro, Water & Heat Included* (*capped) **** EXTRAS **** S/S Fridge, S/S Stove, Vent Hood, All Existing Light Fixtures (id:35167)
Property Details
| MLS® Number | W11899923 |
| Property Type | Single Family |
| Community Name | Caledonia-Fairbank |
| Amenities Near By | Park, Place Of Worship, Public Transit, Schools |
| Parking Space Total | 1 |
Building
| Bathroom Total | 1 |
| Bedrooms Above Ground | 2 |
| Bedrooms Total | 2 |
| Architectural Style | Raised Bungalow |
| Basement Features | Apartment In Basement, Separate Entrance |
| Basement Type | N/a |
| Cooling Type | Central Air Conditioning |
| Exterior Finish | Brick, Brick Facing |
| Flooring Type | Laminate, Ceramic |
| Foundation Type | Unknown |
| Heating Fuel | Natural Gas |
| Heating Type | Forced Air |
| Stories Total | 1 |
| Type | Other |
| Utility Water | Municipal Water |
Parking
| Detached Garage |
Land
| Acreage | No |
| Fence Type | Fenced Yard |
| Land Amenities | Park, Place Of Worship, Public Transit, Schools |
| Sewer | Sanitary Sewer |
| Size Irregular | . |
| Size Total Text | . |
Rooms
| Level | Type | Length | Width | Dimensions |
|---|---|---|---|---|
| Lower Level | Living Room | 6.4 m | 3.96 m | 6.4 m x 3.96 m |
| Lower Level | Kitchen | 3.35 m | 1.83 m | 3.35 m x 1.83 m |
| Lower Level | Bedroom | 3.96 m | 2.91 m | 3.96 m x 2.91 m |
| Lower Level | Bedroom | 3.85 m | 2.88 m | 3.85 m x 2.88 m |
| Lower Level | Bathroom | 3.05 m | 3.05 m | 3.05 m x 3.05 m |



































