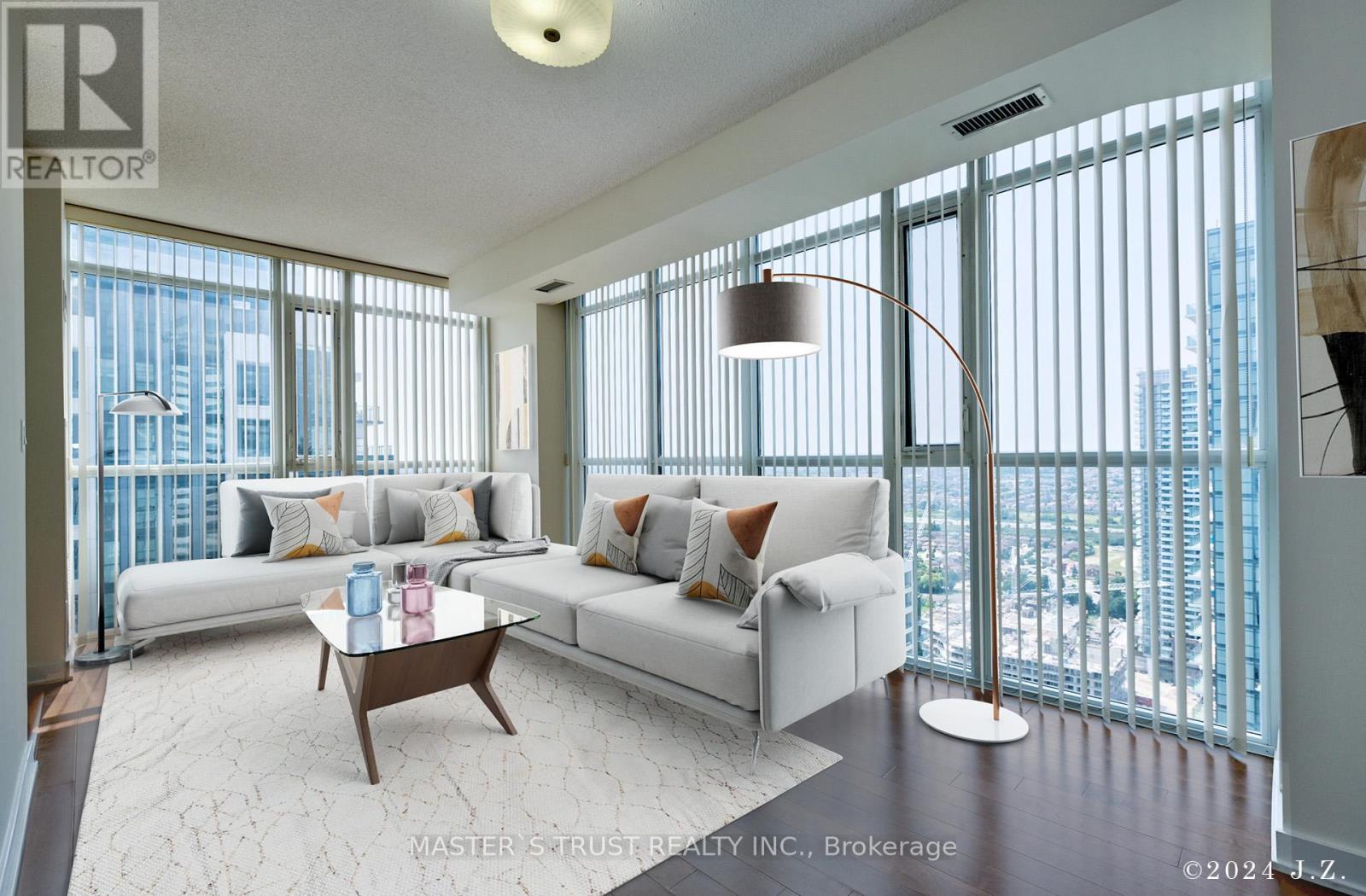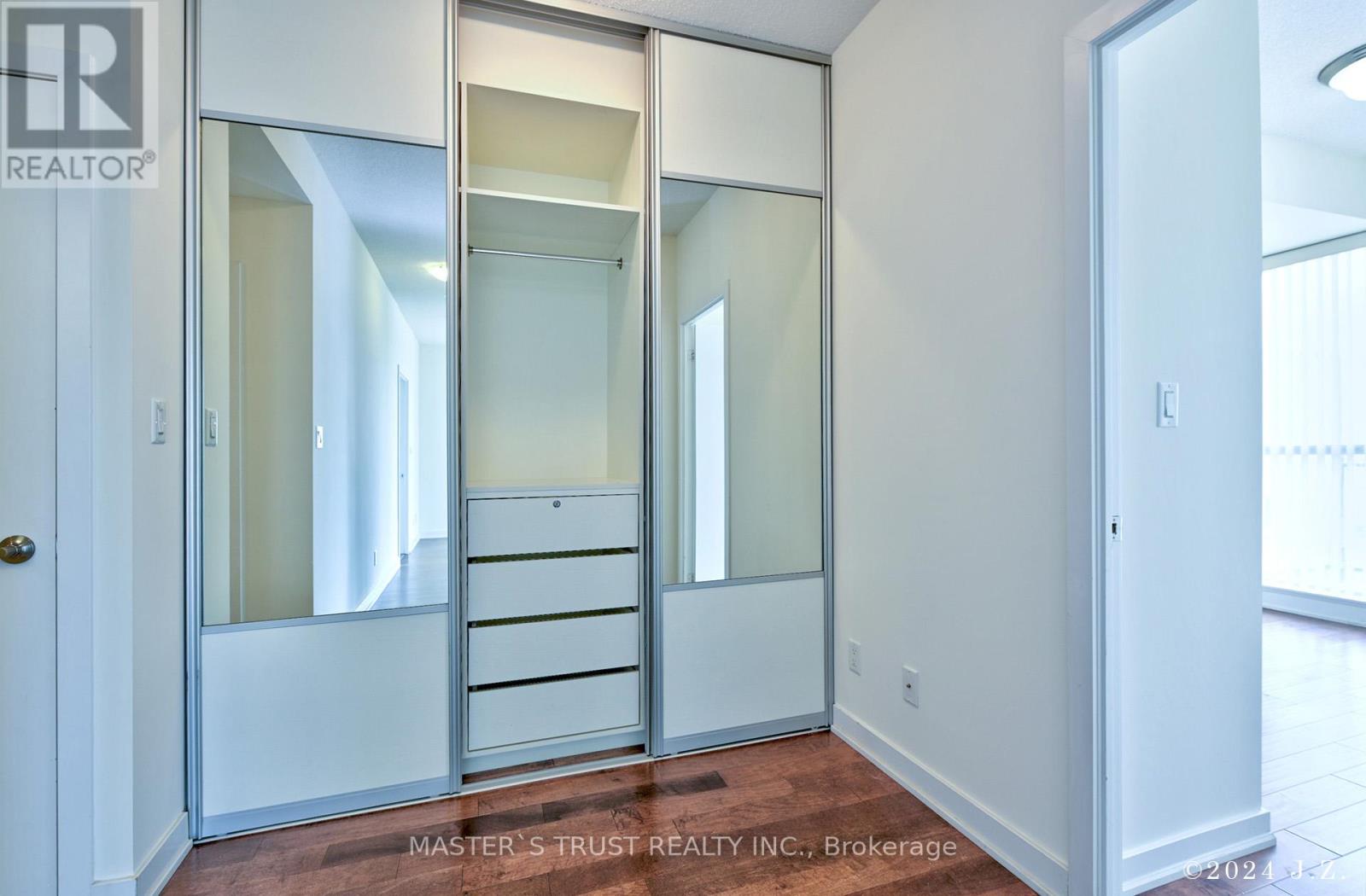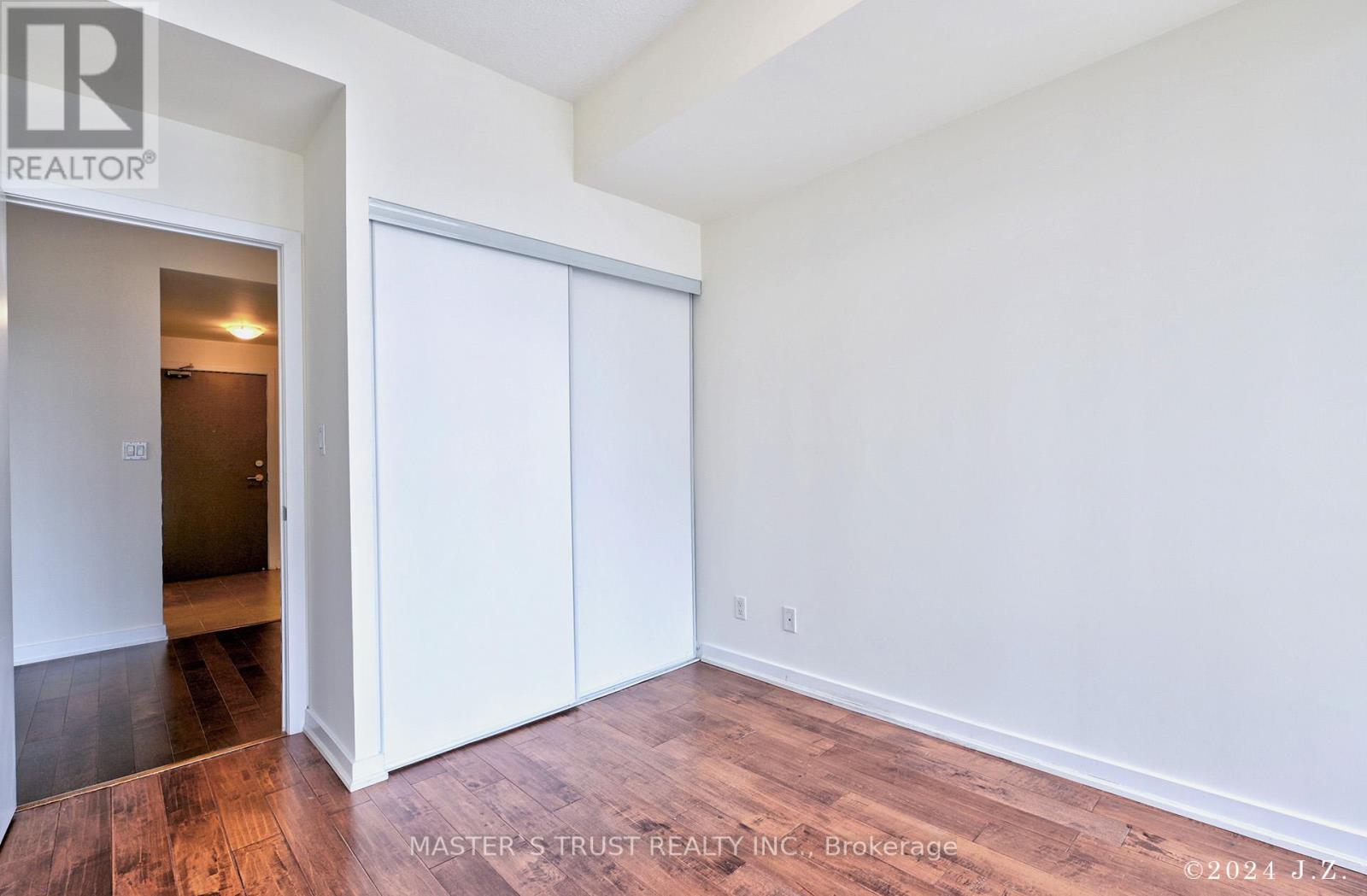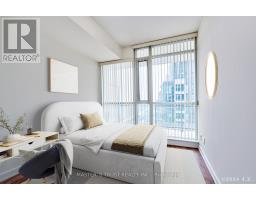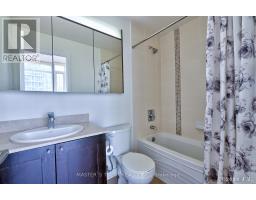3 Bedroom
2 Bathroom
Central Air Conditioning
Forced Air
$688,000Maintenance, Heat, Insurance, Common Area Maintenance, Water, Parking
$875.10 Monthly
Experience urban living in this bright and spacious 2-bedroom + den, 2-bath corner condo at Parkside Village in Mississauga. hardwood floors, granite countertops, stainless steel appliances, and floor-to-ceiling windows. The den includes a custom-built organizer, perfect for a home office or extra storage. Enjoy a modern kitchen, ensuite laundry, 1 parking spot, and 1 locker. Located in a prime area, steps away from Square One Shopping Centre, Sheridan College, Celebration Square, and a variety of dining and entertainment options. Public transit, the YMCA, and Central Library are also nearby, with easy access to highways 403, 401, and QEW. With luxurious amenities and a vibrant neighborhood, perfect for those seeking comfort and style in the heart of the city. Visual Staging. **** EXTRAS **** Stainless steel fridge, stainless steel stove, stainless steel b/i microwave, stainless steel Dishwasher, stacked washer/dryer, all elfs, all blinds, 1 parking & 1 locker. (id:35167)
Property Details
|
MLS® Number
|
W9239296 |
|
Property Type
|
Single Family |
|
Community Name
|
Creditview |
|
Community Features
|
Pet Restrictions |
|
Features
|
Balcony, In Suite Laundry |
|
Parking Space Total
|
1 |
Building
|
Bathroom Total
|
2 |
|
Bedrooms Above Ground
|
2 |
|
Bedrooms Below Ground
|
1 |
|
Bedrooms Total
|
3 |
|
Amenities
|
Storage - Locker |
|
Cooling Type
|
Central Air Conditioning |
|
Flooring Type
|
Hardwood, Ceramic |
|
Heating Fuel
|
Natural Gas |
|
Heating Type
|
Forced Air |
|
Type
|
Apartment |
Parking
Land
Rooms
| Level |
Type |
Length |
Width |
Dimensions |
|
Flat |
Living Room |
5.92 m |
3.18 m |
5.92 m x 3.18 m |
|
Flat |
Dining Room |
5.92 m |
3.18 m |
5.92 m x 3.18 m |
|
Flat |
Kitchen |
2.44 m |
2.44 m |
2.44 m x 2.44 m |
|
Flat |
Eating Area |
2.44 m |
2.39 m |
2.44 m x 2.39 m |
|
Flat |
Primary Bedroom |
3.79 m |
3.05 m |
3.79 m x 3.05 m |
|
Flat |
Bedroom 2 |
3.05 m |
2.75 m |
3.05 m x 2.75 m |
|
Flat |
Den |
2.13 m |
1.22 m |
2.13 m x 1.22 m |
https://www.realtor.ca/real-estate/27251806/3206-4065-brickstone-mews-mississauga-creditview-creditview




